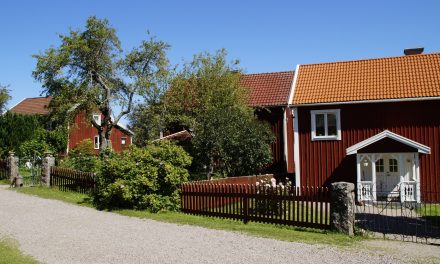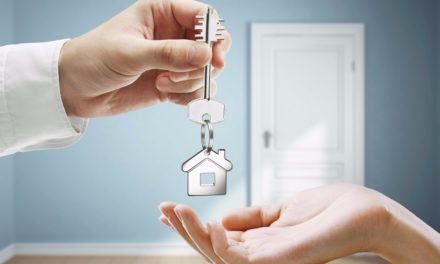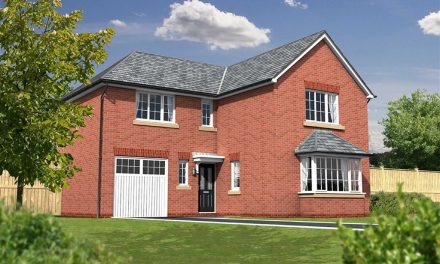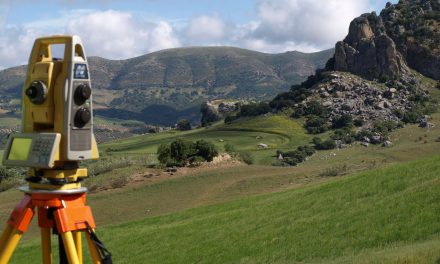
A Scale Model of Buildings With Measured Building Surveys
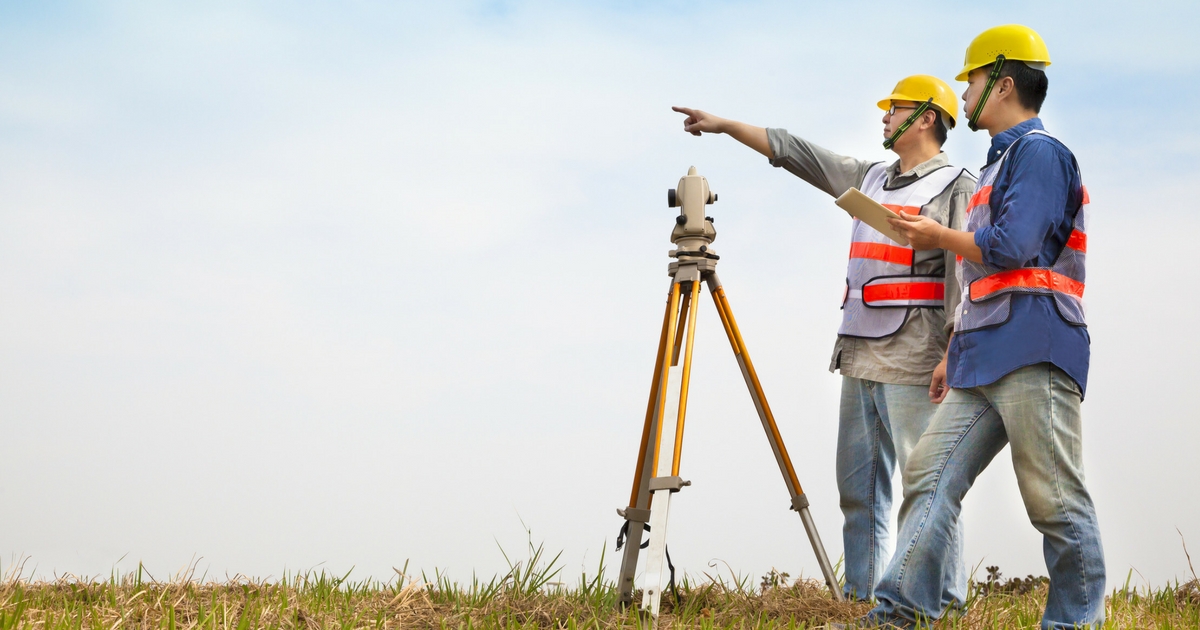
The external and internal surveys of standing structures and buildings are known as measured building surveys. These surveys involve basic floor planning to complex 3D building models.
The surveys Can be Categorised into:
Unconnected: The unconnected surveys involve simple methods connecting one part of the survey to another. The requirement of the particular region’s area arises while regulating the property’s space plan or lettable areas. Here, the property’s relationship to the adjoining spaces is not necessary.
Semi Connected: These surveys are conducted in details on the floor, mainly on the ground floor for linking the interior spaces, rooms, etc. Assumption of the verticality of the standard features is made for matching up to other floors.
Connected: Here, proper survey instruments like laser scanners have the leading role in connecting the property’s floors flawlessly. Connected surveys work during the requirement of higher accuracy level, primarily where the planning of the prime structural alterations is already done.
Experts Surveyors Carry Out the Measured Building Surveys in the Following Ways:
The tech-savvy surveyors perform the task following the current guidance of RICS concerning the measured survey of utilities, buildings, and lands. It also takes the specification given by the client into the account. The survey’s purpose decides the detailing level and procedure of data capturing.
Measured building surveys count in the total stations and 3D laser scanners that can be connected to the computer to get the virtual view of the real-world building. These latest technologies save a lot of time and money of the clients.
The floor plans also follow the same surveying methods. Here, the plans can be generated in real-time by mingling the total station, steel tape, Bluetooth laser distance meter with the computer or laptop or tablet for data input.
Estimation of the Survey:
The estimation of the survey control can be done in terms of the entire building by linking every single floor to the common datum. The surveyors can verify the authentic results on-site for making sure of the accuracy. Through the building surveys, accurate floor plans, elevations, roof plans, cross-sections, etc. can be availed.
The professional survey houses deliver survey data to the necessary parties in a format that is BIM compatible. Also, the clients can get the BIM solutions that are right and cost-effective during the project’s entire lifecycle.
The in-house drafting expertise conveniently provides the extremely complicated projects of the measured building surveys.
The highly experienced and trained surveyors are working on several buildings for many years. Their services are not limited to residential buildings. They deal with industrial buildings, country estates, offices, retail spaces, listed buildings, schools, churches, etc.
The cost of the surveys:
The pricing of the measured building surveys depends on various factors like the time required to execute the task on-site, required details, the complexity of the specific building to be surveyed, surveyor’s experience, special equipment, and in some cases, travelling distance to and from the site.
If you need a professional survey to be done on your property, call the experts and ask for quotations.








